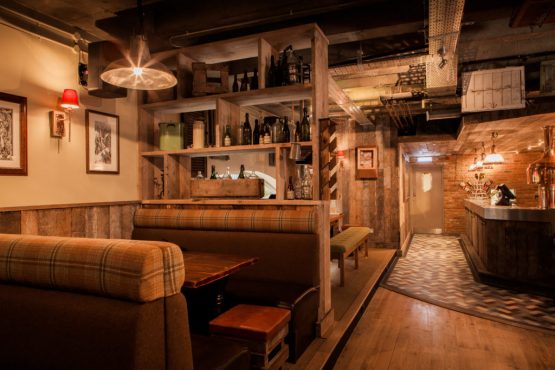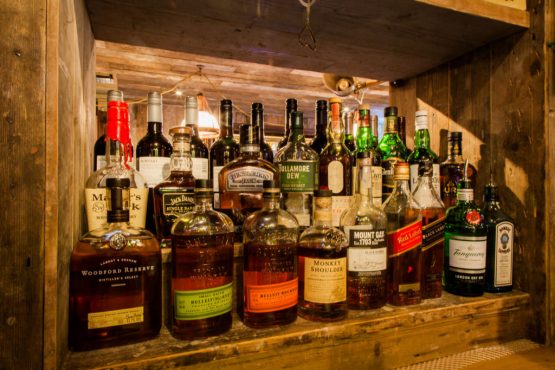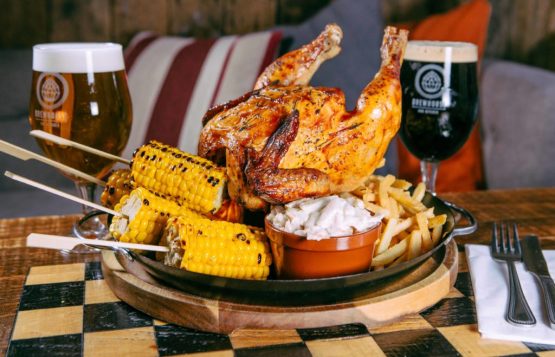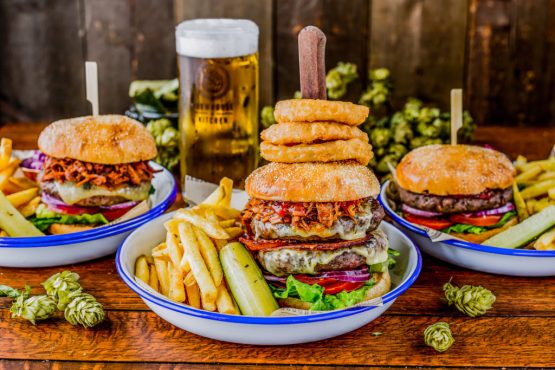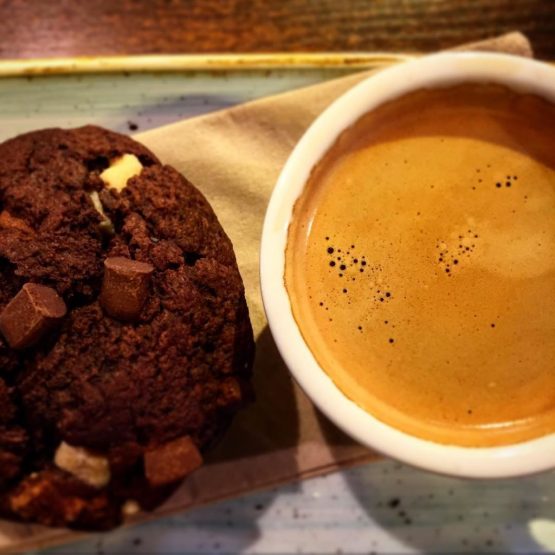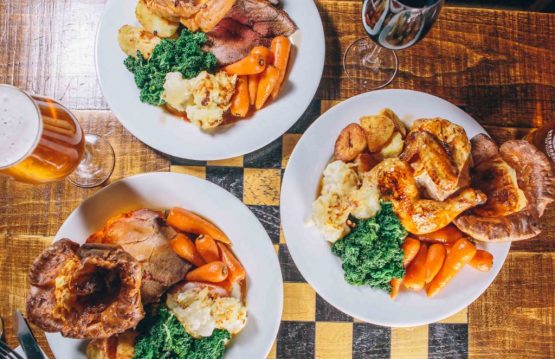Brewpub layout solution for craft beer brewing equipment in UK

There are many customers ask how to properly placement equipment when they are purchasing craft beer equipment,especially for the area of the site.Our engineer have statistics on the layout of the craft beer equipment,which will be divided into “Brewpub Traditional Craft Beer Equipment Layout””Slim-type Brewpub Craft Beer Equipment Layout””Factory-type Craft Beer Equipment Layout” to analyze.
A responsible craft beer equipment manufacturer will be able to design the layout according to your site when purchase the equipment so that will be in a practical and economic way to show in front of us.
300 liters and 500 liters of beer equipment is the most common of the two kinds of “Traditional Craft Beer Equipment Layout”,Its placement is mainly divided into Straightly line, Right angle and Rectangular layout.

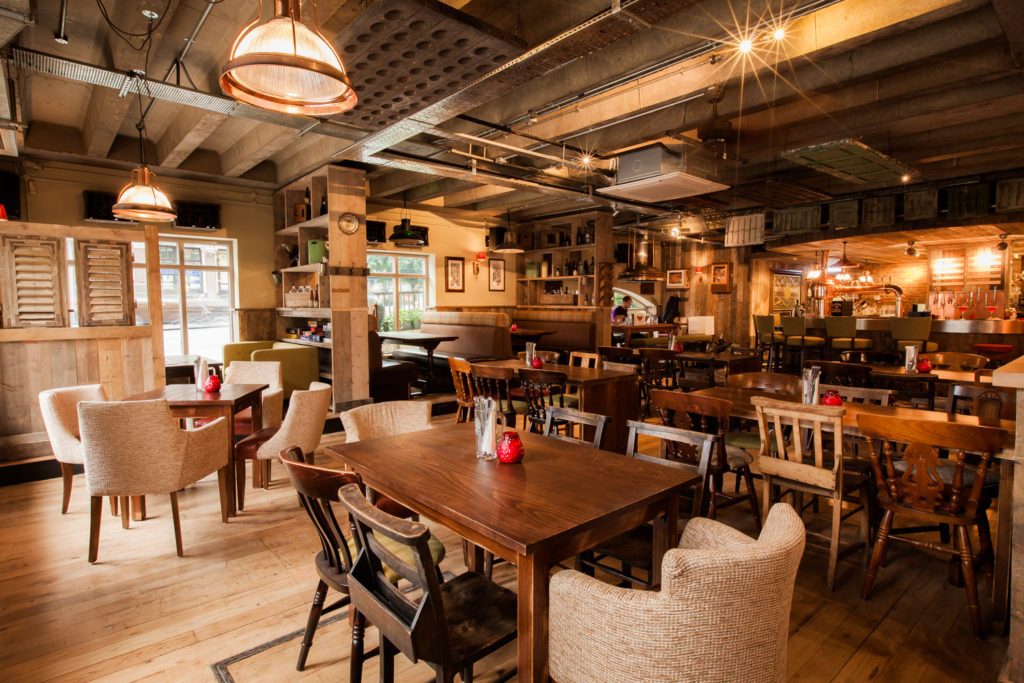
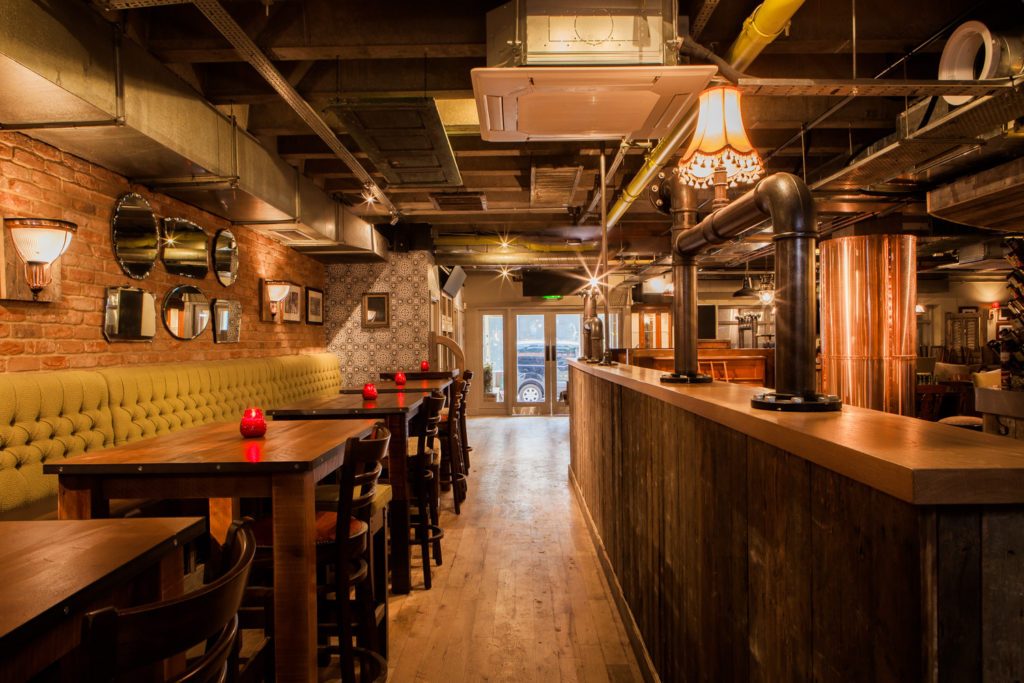
Using area statistics are as follows:

Column diagram as bellow:
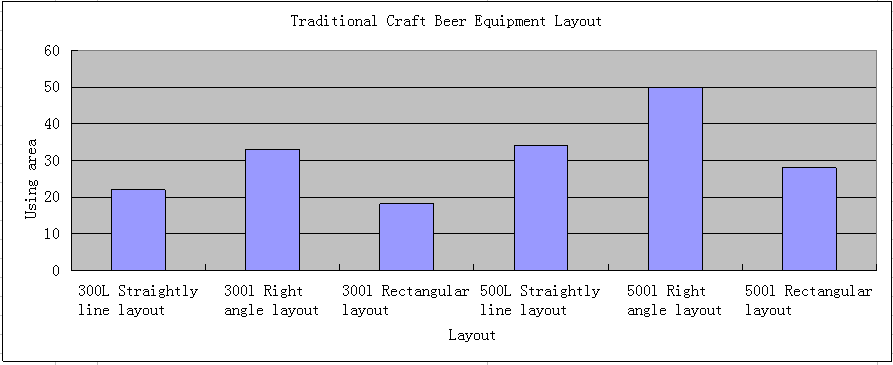
Details introduction as bellow:
1.300L Straightly line layout:Outline 11m*2m,Using area 22m2
2,300l Right angle layout:Outline 8.4m*3.9m,Using area 33m2
3,300l Rectangular layout:Outline 5.2m*3.5m,Using area 18m2
4,500l Straightly line layout:Outline 13.5m*2.5m,Using area 34m2
5,500l Right angle layout:Outline 10m*5m,Using area 50m2
6,500l Rectangular layout:Outline 6.3m*4.5m,Using area 28m2

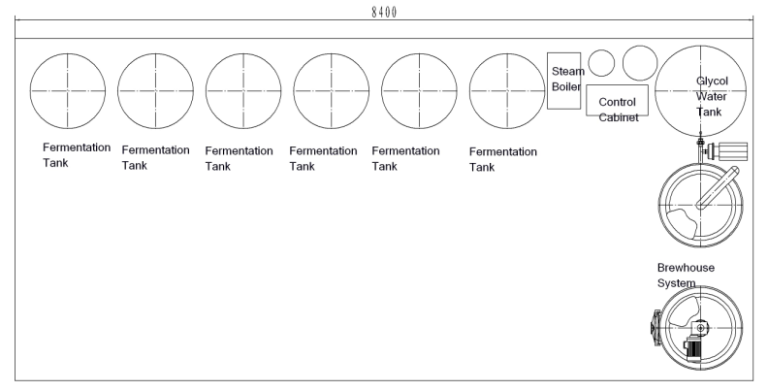
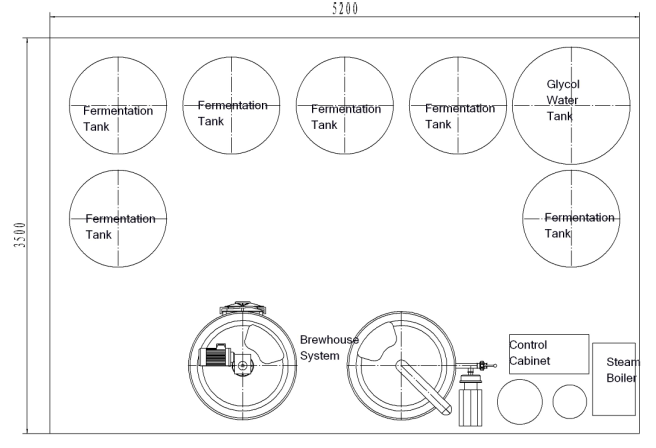


There are many customers ask how to properly placement equipment when they are purchasing craft beer equipment,especially for the area of the site.Our engineer have statistics on the layout of the craft beer equipment,which will be divided into “Brewpub Traditional Craft Beer Equipment Layout””Slim-type Brewpub Craft Beer Equipment Layout””Factory-type Craft Beer Equipment Layout” to analyze.
A responsible craft beer equipment manufacturer will be able to design the layout according to your site when purchase the equipment so that will be in a practical and economic way to show in front of us.
300 liters and 500 liters of beer equipment is the most common of the two kinds of “Traditional Craft Beer Equipment Layout”,Its placement is mainly divided into Straightly line, Right angle and Rectangular layout.



Using area statistics are as follows:

Column diagram as bellow:

Details introduction as bellow:
1.300L Straightly line layout:Outline 11m*2m,Using area 22m2
2,300l Right angle layout:Outline 8.4m*3.9m,Using area 33m2
3,300l Rectangular layout:Outline 5.2m*3.5m,Using area 18m2
4,500l Straightly line layout:Outline 13.5m*2.5m,Using area 34m2
5,500l Right angle layout:Outline 10m*5m,Using area 50m2
6,500l Rectangular layout:Outline 6.3m*4.5m,Using area 28m2





